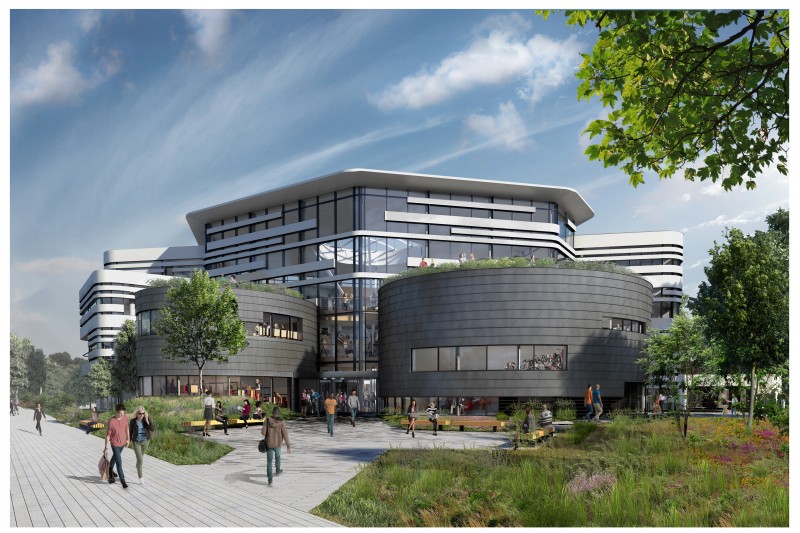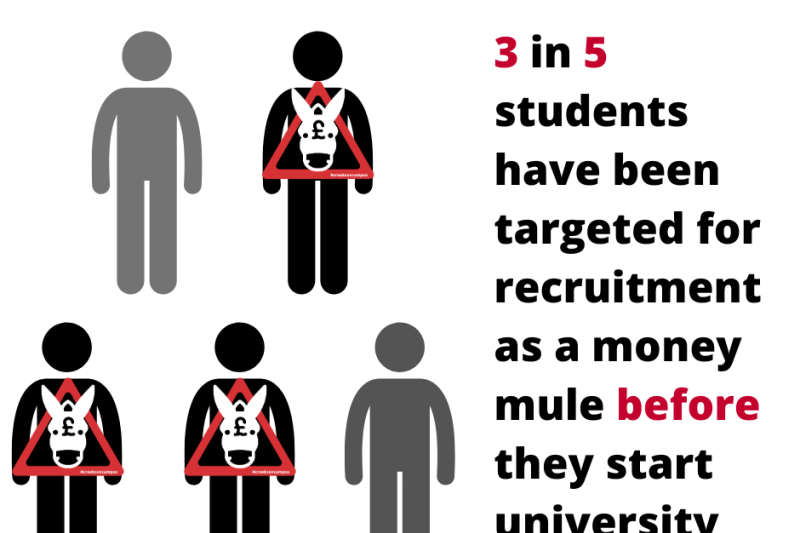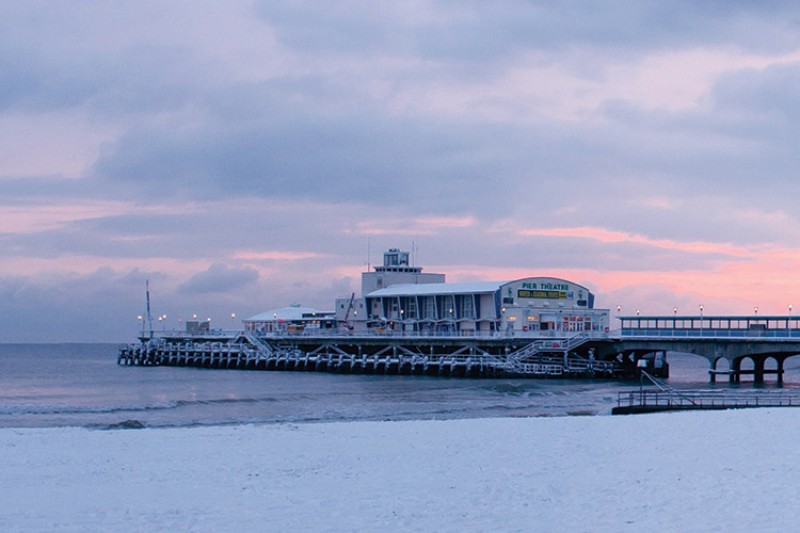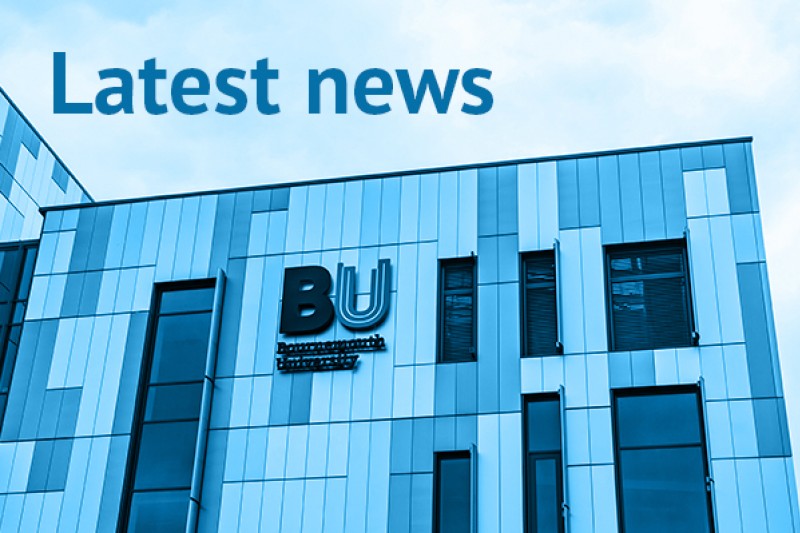
We’re delighted to announce that the new academic building – known as The Fusion Building – will open its doors on Monday 6 June.
Students, staff and visitors to Talbot Campus will have watched the building develop since work began in August 2014. Located at the heart of the campus, The Fusion Building will offer nearly 6,000m2 of academic space and will house 27 seminar rooms, three lecture theatres, research space, a 24 station PC laboratory, roof-top terraces and catering facilities.
This new building has allowed BU to continue its vision to create a modern, state-of-the-art university with world class academic buildings and outstanding facilities for staff and students and follows the success of the Student Centre which opened last spring to much acclaim.
Jim Andrews, BU’s Chief Operating Officer commented: “The Fusion Building is the third major development we have delivered since the creation of our new Estates Masterplan. It follows the Student Centre and the BU International College, both of which opened in 2015.
“Our strategic plan - BU2018 - set out an aspiration for world class facilities to enable world class performance, and the team involved in the construction of the Fusion Building have more than delivered in this commitment. This building creates an opportunity to demonstrate Fusion in action right at the heart of the Talbot site and I hope all staff, student and members of the community explore and enjoy this amazing new space. I would also like to take the opportunity to thank everyone involved in delivering this state of the art facility.”
Open to all, the building will accommodate a unique blend of formal learning and informal collaboration space, topped with a glass dome roof, allowing maximum natural light into the building.
Alongside the teaching and learning space, catering facilities will be available throughout the four storey building. This includes The Forum Restaurant on the ground floor and the Terrace Café on the second floor, both of which open from Monday 6 June. The Fusion Café – a juice bar located on the third floor will open in September. Outdoor terrace space is available for students and staff to enjoy on the second and third floors.
Full use of the lecture theatres and seminar rooms will begin in September and will be scheduled through the normal university timetabling process. As part of the £2million IT refurbishment and improvement plan, all of the audio visual equipment installed in the building will have the most up to date systems and offer the opportunity to try something different in facilitating learning. Both the Centre for Excellence in Learning and IT services will make available resources to help and inspire the uses of the spaces creatively.
All major BU estate projects, must achieve the ‘excellent’ rating through the Building Research Establishment Environmental Assessment Method (BREEAM) as a minimum, and a number of green credentials enable the building to achieve this.
This includes ground source heat pumps which lower our carbon emissions and heat the building in the winter while cooling it during summer. A rain water harvesting tank collects rainwater which is then used to flush toilets and irrigate planting. The installation of photovoltaic solar panels which generate electricity, along with sensor lighting and Audio Visual systems which turn off automatically when the areas are unoccupied, all play at part in helping us to achieve our commitment around environmental sustainability.
Opening formally in September, the building demonstrates BU’s commitment to enhancing the estate and creating a modern facility to benefit BU’s community for years to come. Together with the new Student Centre and Bournemouth University International College, and the plans for the new Gateway Developments, BU is evolving into a modern, greener and more user-friendly campus.



